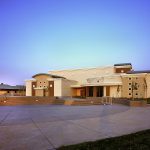Genesis Charter High School
Owner – Sacramento City Unified School District
Program/Project Management – Premier Management Group
Architect – HMR Architects
General Contractor – Landmark Construction
Project Budget – 16 Million
Description – The Genesis High School Project consists of the construction of a new 43,000 square foot High School facility for the Sacramento City Unified School District. The facility will accommodate a maximum of 500 students and is comprised of an Administration/Multi-use Building, 25 classrooms and a restroom building. The project was divided into three increments. The site increment contains all site work including the underground site utilities. Increment 1 includes the construction of 5 classroom buildings (25 classrooms) and the restroom building. Increment 2 is the construction of the Administration/Multi-use building.





